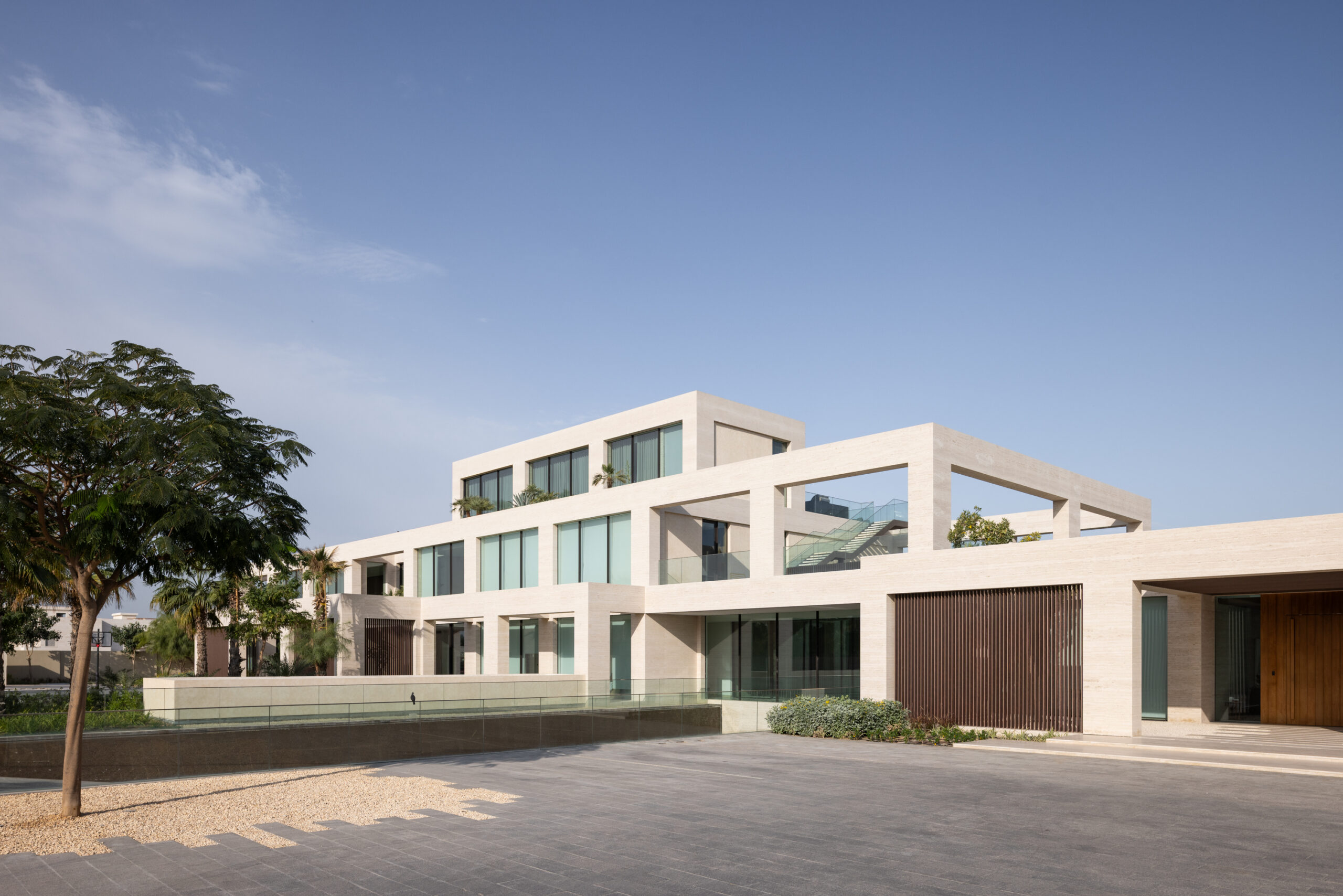


Dubai, UAE
The design for Villa Suburbana vertically shifts its rectilinear volumes to create a pattern of alternating solids and voids that dissolves the boundaries between interior and exterior. The terrace gardens in each of the exterior voids complement the adjacent interiors with plants and trees. Glass transparencies are used on the sliding doors of each volume, causing the spaces to extend outwards into the landscape. On both the ground floor and the first floor, the volumes are connected by a corridor that aligns with the architecture’s horizontal axis and creates fluid circulation. A semi-outdoor colonnade frame travels along the length of the facade and features a wooden louvre system that mediates the reception of natural light, provides shading, and softens the visual experience of the architecture.
